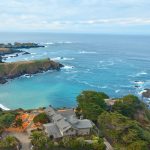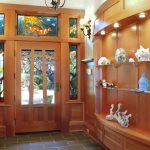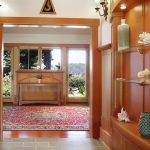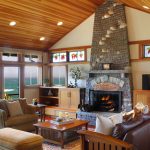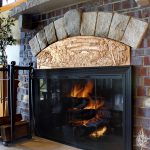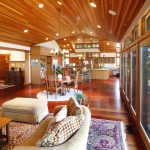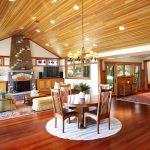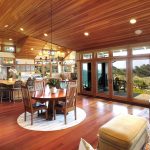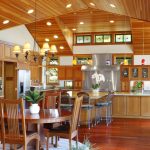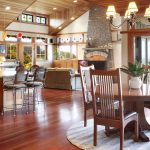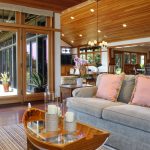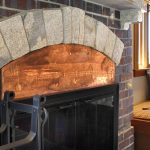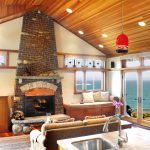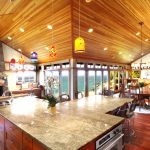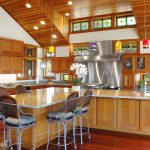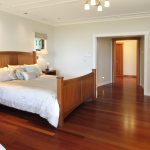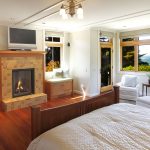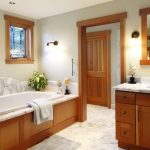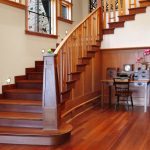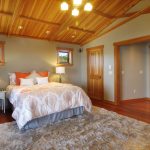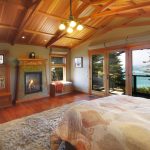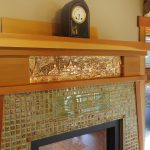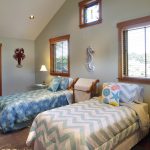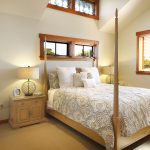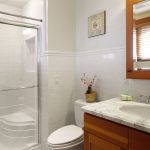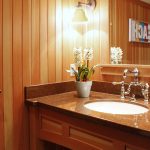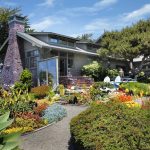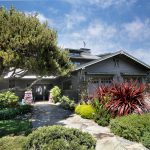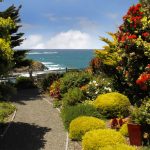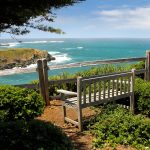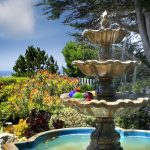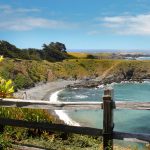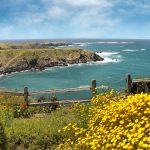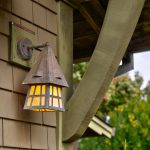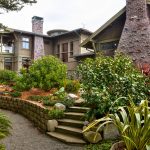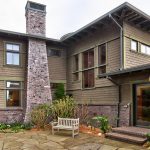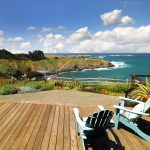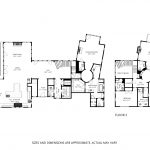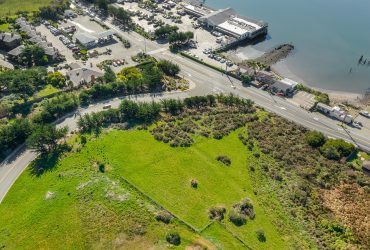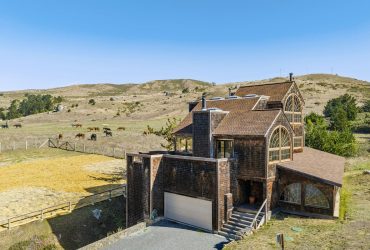11050 Lansing Street Mendocino California (Sold)
Lou Rosenberger
Far West Sonoma, Lou Rosenberger REALTOR®
Sebastopol, CA, 95472
United States
Perched on a cliff high above the mighty Pacific is situated a distinguished estate home known as Casa Pacifica. One of only three oceanfront residences in all of Mendocino village, this Craftsman masterpiece boasts four bedrooms and six baths on two levels serviced by an elevator. Bespoke handcrafted details are employed throughout the home which include custom fir cabinets, a magnificent staircase and abundant stained glass windows. Main living area enjoys an open floor plan.
The Great Room
The great room, with its panoramic ocean views from a wall of windows, takes full advantage of the oceanfront situation of Casa Pacifica. Here, the focus for entertaining is the living room. Jaw-dropping vistas of the mighty Pacific, with whitewater waves crashing against the Mendocino headlands, lay impressively before the viewer. It’s an endless and ever-changing display of egrets, heron, pelicans, osprey, geese, cormorants, and so much more including migrating whales. This central place of gathering is anchored by an impressive clinker brick and granite cobble fireplace with slab granite hearth and mantle.
Culinary Center | Performance Kitchen
This spacious, well-equipped kitchen will inspire and accommodate the grandest of culinary aspirations. Abundant custom fir cabinets, some of which are enlivened by bespoke stained glass, are topped with generous expanses of granite. The walk-in pantry offers abundant shelf storage and additional refrigeration, and is enhanced by a Frank Lloyd Wright inspired stained glass window. Designed as a performance kitchen, it is part of the open living area of the great room, and is adorned with five handcrafted pendant lights of Murano glass, as well as a dormer that hosts a collection of stained glass windows.
Master Bedroom and Spa Bath
The master suite is conveniently located on the main living level. The suite includes the master bedroom with half bath en suite, as well as the chambers of the spa bath. The bedroom is adorned with a strapped ceiling and a gas fireplace decorated with ornate Arts and Crafts tile. Built-in cabinets are enhanced by stained glass. A generous sitting area has northerly and westerly views of the coast, as well as the side garden with its monumental fountain.
The main chamber of the spa bath prominently features a deep, jetted tub set into Carrera marble. The bathing experience is enlivened by two Frank Lloyd Wright inspired stained glass windows and a recessed case over the foot of the tub is home to a video screen. Nearby is the shower chamber. The lighted shower with built-in seat is fully clad with Carrera marble and features temperature contrail and steam. Within the shower chamber, a door provides access to a private lavatory.
Specifications
- Oceanfront
- Performance Kitchen with Chef’s Pantry
- Custom Cabinetry and Stained Glass
- Four Bedrooms
- Six Baths, 3 Full and 3 Partial
- Main Level Master Suite with Luxurious Spa Bath
- Four Fireplaces, 2 Wood-burning and 2 Gas-fired
- Elevator – Two levels
- Two-Car Garage with Workshop
- Generator
- +/-.93 Acres Lavishing Landscaped Garden
- Expansive Blue Water and Whitewater Views
Impeccably landscaped private gardens offer paths for strolling or quiet contemplation, as well as a view deck and patios for outdoor entertaining. All the amenities of the village are an easy 8 minute walk. Little River Airport with its mile-long runway will accommodate private jet landing.
Contact Lou Rosenberger, REALTOR®, for more information. He is a lifestyle enthusiast who will encourage you to create your dream lifestyle … a bespoke experience. Lou is adept at introducing discriminating homebuyers to extraordinary properties.
Lou Rosenberger
Lou Rosenberger is a lifestyle enthusiast, and real estate professional with Artisan Sotheby's International Realty, who closely follows the market in search of homes in west Sonoma County that are architecturally significant, as well as heritage homes, view homes, and weekend hideaways. He is frequently out and about, sometimes in the saddle of his motorcycle and otherwise with his dogs riding shotgun in his pickup truck, scouting the back roads.
Lou doesn’t believe that you just buy a house, but instead he will encourage you to create your dream lifestyle … a bespoke experience. He is adept at introducing discriminating homebuyers to extraordinary properties on the Sonoma Coast from Bodega Bay to The Sea Ranch, and beyond ... the region he calls Far West Sonoma.
LOU ROSENBERGER, REALTOR®
BRE# 01955420 | Artisan Sotheby’s International Realty
Lou.Rosenberger@SothebysRealty.com
FarWestSonoma.com
Far West Sonoma, Lou Rosenberger REALTOR®
Sebastopol , CA 95472
United States
