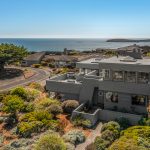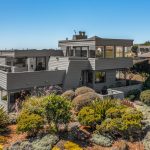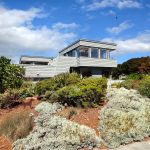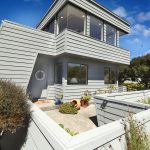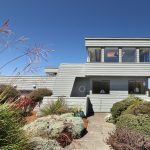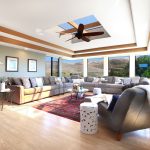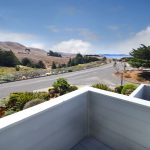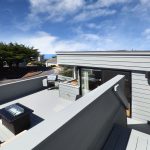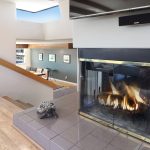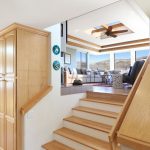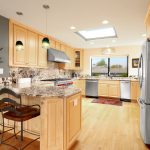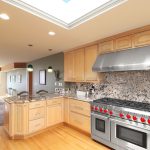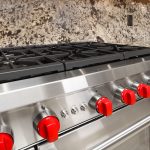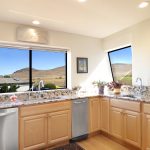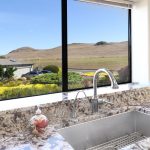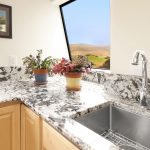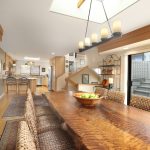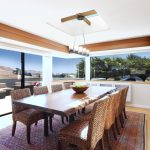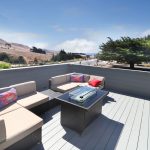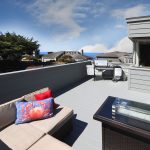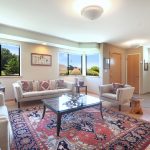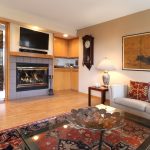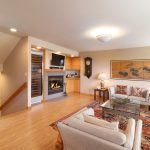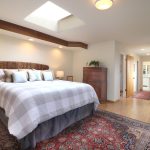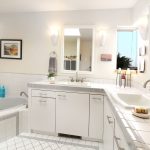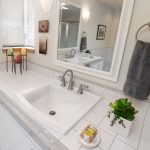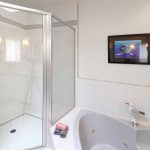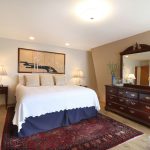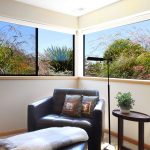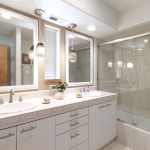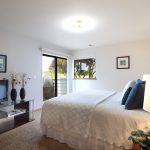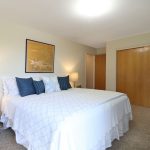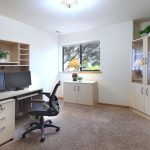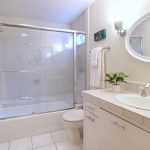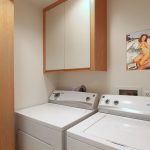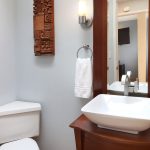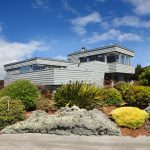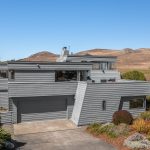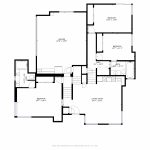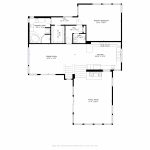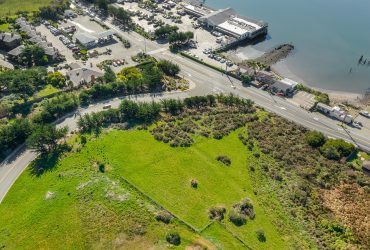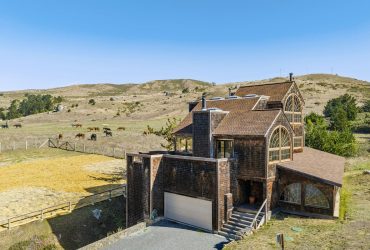20290 Osprey Drive, Bodega Bay (Sold)
Lou Rosenberger
Far West Sonoma, Lou Rosenberger REALTOR®
Sebastopol, CA, 95472
United States
Views showcased from this very spacious contemporary Bodega Harbour home are of the Estero Americano Coast Preserve, the Pacific and the bay. The split-level open floor plan, warmed by two wood-burning fireplaces, features access to a roof deck encouraging indoor-outdoor living. Gorgeous stone counters top solid wood cabinets in the well appointed and updated chef’s kitchen. The upper level family room makes the perfect place to entertain, is surrounded by glass, and has access to a second roof deck with spectacular views. Distinctive and private bedroom areas make this home ideal for multi-generational living or use as an income producing vacation rental. The clubhouse of this oceanfront community offers amenities that include a restaurant and bar, gymnasium, sauna, heated pool, tennis, bocce, basketball, playground and beach access. Known as The Boat House, this well maintained and comfortable abode enjoys convenient access to the scenic Short Tail Gulch beach trail.
View 3D Virtual Tour
Entry Level Living Room
- Spectacular views of coastal hills and the historic ranch of the 547-
acre Estero Americano Coast Preserve - Built-in Subzero dual-zone temperature controlled wine storage
- Wood-burning fireplace with tiled surround and hearth
- Wet bar
- Access to enclosed patio and separate dog run
Updated Culinary Center with Chef’s Appliances
- Wolf Pro 48” eight burner freestanding gas (propane) range with
double oven - Wolf Pro 48” lighted exhaust hood, 24” depth
- LG counter-depth French door refrigerator with freezer drawer, in-
door water and ice dispenser - LG dishwasher with top of door controls
- GE Profile trash compactor
- Two Blanco under-mount stainless steel sinks, each with Insinkerator food waste disposers and counter-mounted pushbutton
control switch - Abundant work space on luxurious stone slab counters with
matching backsplash - Art glass pendant lighting over breakfast bar
- Four-door pantry cabinet with roll-out shelves
- Soft-close cabinet drawers and doors
- Wood flooring
- Built-in cookbook shelfs
- Central skylight
Spacious Dining Room
- Over-sized slider provides access to +/- 300 sq. ft. roof deck
- Views of coastal hills, the historic ranch of the Coast Preserve open
space, Dillon Beach and Tomales Point - Soffit can lighting at perimeter with wood trim
- Wood flooring
- Central skylight hosts the dining chandelier
Primary Bedroom with Bath en Suite
- Views of Bodega Head and Seal Rock, Doran Beach, the bay and
Pacific ocean - Windows in three directions
- Soffit can lighting with wood trim
- Walk-in closet
- Bath en Suite with
- Jetted tub
- Glass enclosed stall shower
- Two Kohler sinks with Moen faucets
- Contemporary white cabinets topped with white tile with gray accents
- Exhaust fan with adjustable timer switch
- Skylight
Updated Guest Half Bath
- Exhaust fan with adjustable timer
- Skylight
Top Level Family Room
- Super spacious with easy flow to the kitchen and dining area
Abundant view windows in all directions includes one large round
window - Spectacular views of coastal hills and the historic ranch of the 547-
acre Estero Americano Coast Preserve, Tomales Bay and Dillon
Beach - Top-down/bottom-up shades
- Two-sided wood burning fireplace with tile hearth
- Hardwired for home entertainment system
- Built-in electronics cabinet
- Soffit can lighting with wood trim at entire perimeter
- Slider provides access to +/-60 square foot roof view deck
- Central pyramid skylight hosts a large ceiling fan
Lower Level
- Primary Guest Room has a bath en suite featuring contemporary
white vanity cabinet, double sinks, with glass pendant lights, shower over tub and an exhaust fan with adjustable timer - Patio Guest Room features a slider that provides access to rear
patio and spacious garden enclosure - Guest Room, currently used as an office, has direct access to the
the the guest bathroom - Guest Bath with contemporary white vanity cabinet, shower over
tub, exhaust fan with adjustable timer - Laundry Closet with full-sized washer and dryer (220v)
Two-car Garage
- LiftMaster automatic garage door opener
- American Standard propane fired forced air furnace
- State Select 50-gallon propane fired water heater
- Maxum Central vacuum
- Whole house water conditioner and filtration system
Lou Rosenberger
Lou Rosenberger is a lifestyle enthusiast, and real estate professional with Artisan Sotheby's International Realty, who closely follows the market in search of homes in west Sonoma County that are architecturally significant, as well as heritage homes, view homes, and weekend hideaways. He is frequently out and about, sometimes in the saddle of his motorcycle and otherwise with his dogs riding shotgun in his pickup truck, scouting the back roads.
Lou doesn’t believe that you just buy a house, but instead he will encourage you to create your dream lifestyle … a bespoke experience. He is adept at introducing discriminating homebuyers to extraordinary properties on the Sonoma Coast from Bodega Bay to The Sea Ranch, and beyond ... the region he calls Far West Sonoma.
LOU ROSENBERGER, REALTOR®
BRE# 01955420 | Artisan Sotheby’s International Realty
Lou.Rosenberger@SothebysRealty.com
FarWestSonoma.com
Far West Sonoma, Lou Rosenberger REALTOR®
Sebastopol , CA 95472
United States
