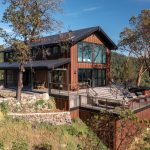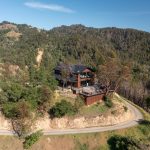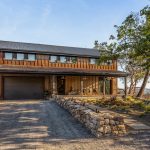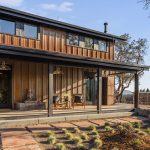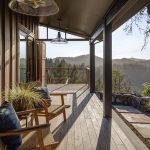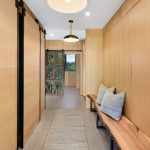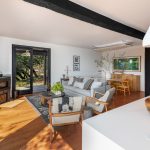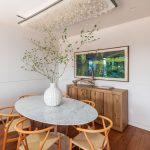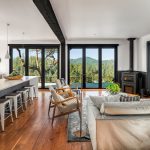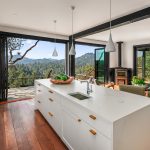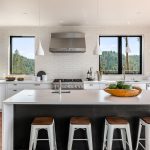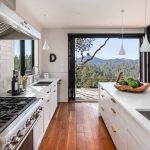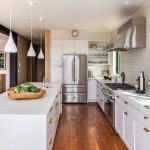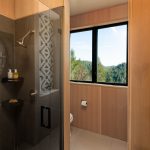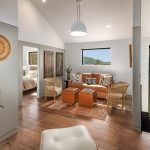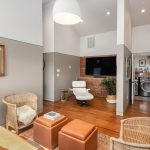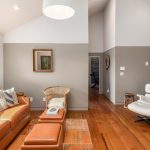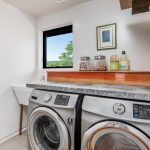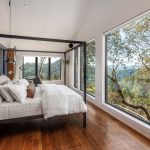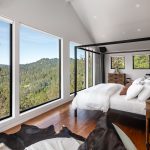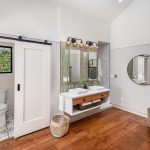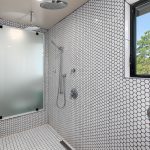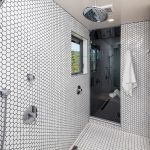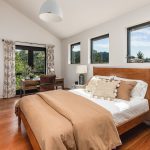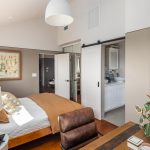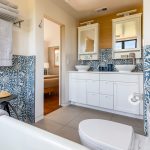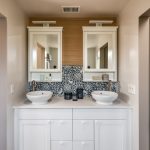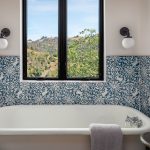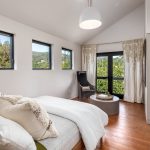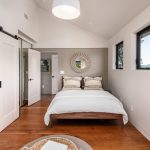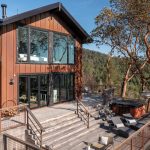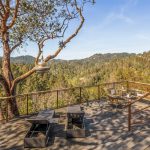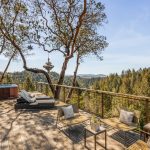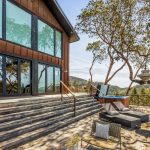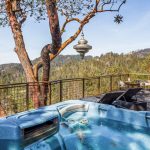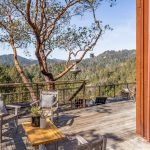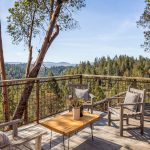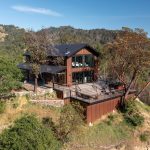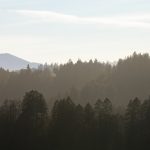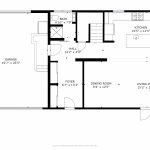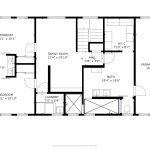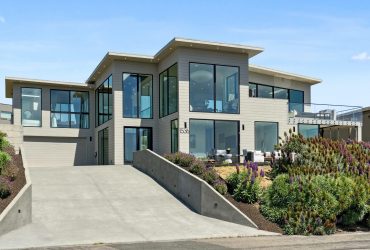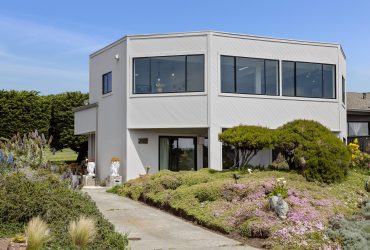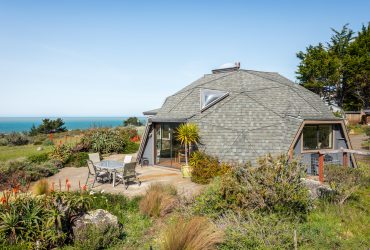Spring Creek Ranch, Guerneville (Sold)
Lou Rosenberger
Far West Sonoma, Lou Rosenberger REALTOR®
Sebastopol, CA, 95472
United States
3D Virtual Tour
- Low maintenance, fire-resistant metal siding in a board and batten style
- Fire-resistant metal roof
- Japanese-style Shou Sugi Ban charred cedar window and door trim
- Covered front porch with bespoke solid metal screening (one set is movable)
- Retro-industrial pendant lighting with glass shades
- Accent sconce from Morocco
- Tigerwood exotic hardwood decking
- Expansive two level view deck for entertaining
- Spadance Hot Tub with insulated cover
- Exterior fire-suppression sprinklers with 360º coverage
- PetSafe pet door with entry from the front porch to living area
Formal Entry
- 7’6” atrium door at entry
- Entry hall is clad with custom paneling
- Retro-industrial pendant lighting
- Abundant closet space with custom organizers concealed by coordinating sliding barn-style doors
- Access to one-car integral garage
Main Level Bath
- Stone clad walk-in shower with glass door
- Grohe shower control and Circle Splash shower head.
- Durvit mini sink with waterfall faucet and designer tile backsplash
- Kohler low-flow toilet
- Balinese antique door is focal point art piece in the formal entry
Living and Dining
- Open floor plan that encourages an indoor/outdoor lifestyle
- Wood flooring is reclaimed from a Petaluma barn
- Free-standing wood stove
- Two sets of 7’6” trifold doors open to view decks and hot tub
- Double atrium door opens to front porch
- Battery-powered, motorized solar shades with remote control
Culinary Center
- Central island with waterfall edge quartz counter hosts an under-mount stainless steel sink with faucet two pop-up electric receptacles, and breakfast bar seating
- Thermador six-burner gas range with convection oven
- Thermador lighted overhead exhaust fan with heat lamps
- Thermador stainless steel dishwasher
- Bertazzoni four-door refrigerator with automatic ice maker
- Abundant storage with easy-close cabinet doors and drawers
- Deep under-mount stainless steel double sink with Vigo faucet
- Aquaversa filtered drinking water dispenser
Primary Bedroom
- Wall of windows features magnificent tree-studded views in every direction
- Solar shades
- Cathedral ceiling
- Plumbed for (future) gas fireplace
- Adjustable, weighted pendant reading lights at each bedside
- Well-lighted and spacious walk-in closet with organizers featuring roll-out shelves and drawers as well as garment bars
- Bath en suite
Primary Bath en Suite
- Open concept and vaulted ceiling
- Spacious central sitting/dressing area
- Floating vanity hosts a pair of Kohler vessel sinks on quartz countertop with designer tile backsplash
- Wall-mounted faucets
- Two mirrored medicine cabinets are accented by a pair of retro-industrial cage light fixtures
- Kohler low-flow toilet with designer tile floor concealed by a barn-style door
- Walk-in shower is clad with white honeycomb tile and features two Grohe rainfall shower heads, Grohe shower controls and a Grohe handheld showing wand
- Steam room, serviced by Coasts steam generator, features black honeycomb tile, wood bench and a smoked glass door
Guest Bedrooms, North and South
- Double atrium door with balcony railing offers expansive northeasterly views of forested hills
- Trio of square view windows
- Large closet, with built-in organizers of roll-out shelves and drawers, concealed by 7’6’ mirrored sliding doors
- Vaulted ceiling features an oversized Schoolhouse pendant light
- Reclaimed entry doors as well as barn-style doors that access to the shared bath
Upper Level Guest Bath
- Direct access from North and South Guest Bedrooms
- Tall vanity with quartz countertop and a pair of vessel sinks
- Designer tile backsplash and wainscoting
- Two mirrored medicine cabinets illuminated by LED bar lights
- Toto elongated one-piece toilet
- Reclaimed vintage clawfoot bath tub flanked by vintage-style ball scones
- Potential loft storage space above Guest Bath
Upper Level Sitting Room
- Bespoke custom TV cabinet and wall paneling is composed of hand-milled wood from the property
- Vaulted ceiling features an oversized Schoolhouse pendant light
- Designer drywall reveal/channel detail
Stairwell
- Low-profile lighting stair lighting
- Oversized view window outfitted with a battery-powered, motorized solar shade with remote control
Upper Level Laundry Room
- Samsung full-size front loading washer and dryer
- View window showcases northwest vistas of tree studded hills
- Free standing laundry tub with Grohe faucet
- Shelf is composed of hand-milled wood from the property
Garage
- Accommodates a single vehicle with room for storage
- Fully finished and well lighted making for flexible uses such as entertainment or exercise
- Daikin ductless mini split heat pump supplies heating and cooling
- Two garage doors, one opening to the expansive view, with automatic openers by Overhead Door
Grounds
- +/-60 acres offering private hiking trails and creek access
- 8,000 gallon water tank
- Storage shed
Mechanicals
- Two (main and upper level) individually controlled ducted Daikin forced air heat pumps supply heating and cooling
- EcoSmart tankless whole-house water heater
- Automatic standby Generac propane-fired generator
- Interior fire-suppression sprinklers throughout
- Spray-in insulation throughout
- Water service from Sweetwater Springs Water District
- Private water well
- Newer 3-bedroom septic system
- Leased propane tank for gas range and backup power generator
Co-listed with Rosemarie Corrigan, Artisan Sotheby’s International Realty, Santa Rosa
Lou Rosenberger
Lou Rosenberger is a lifestyle enthusiast, and real estate professional with Artisan Sotheby's International Realty, who closely follows the market in search of homes in west Sonoma County that are architecturally significant, as well as heritage homes, view homes, and weekend hideaways. He is frequently out and about, sometimes in the saddle of his motorcycle and otherwise with his dogs riding shotgun in his pickup truck, scouting the back roads.
Lou doesn’t believe that you just buy a house, but instead he will encourage you to create your dream lifestyle … a bespoke experience. He is adept at introducing discriminating homebuyers to extraordinary properties on the Sonoma Coast from Bodega Bay to The Sea Ranch, and beyond ... the region he calls Far West Sonoma.
LOU ROSENBERGER, REALTOR®
BRE# 01955420 | Artisan Sotheby’s International Realty
Lou.Rosenberger@SothebysRealty.com
FarWestSonoma.com
Far West Sonoma, Lou Rosenberger REALTOR®
Sebastopol , CA 95472
United States
